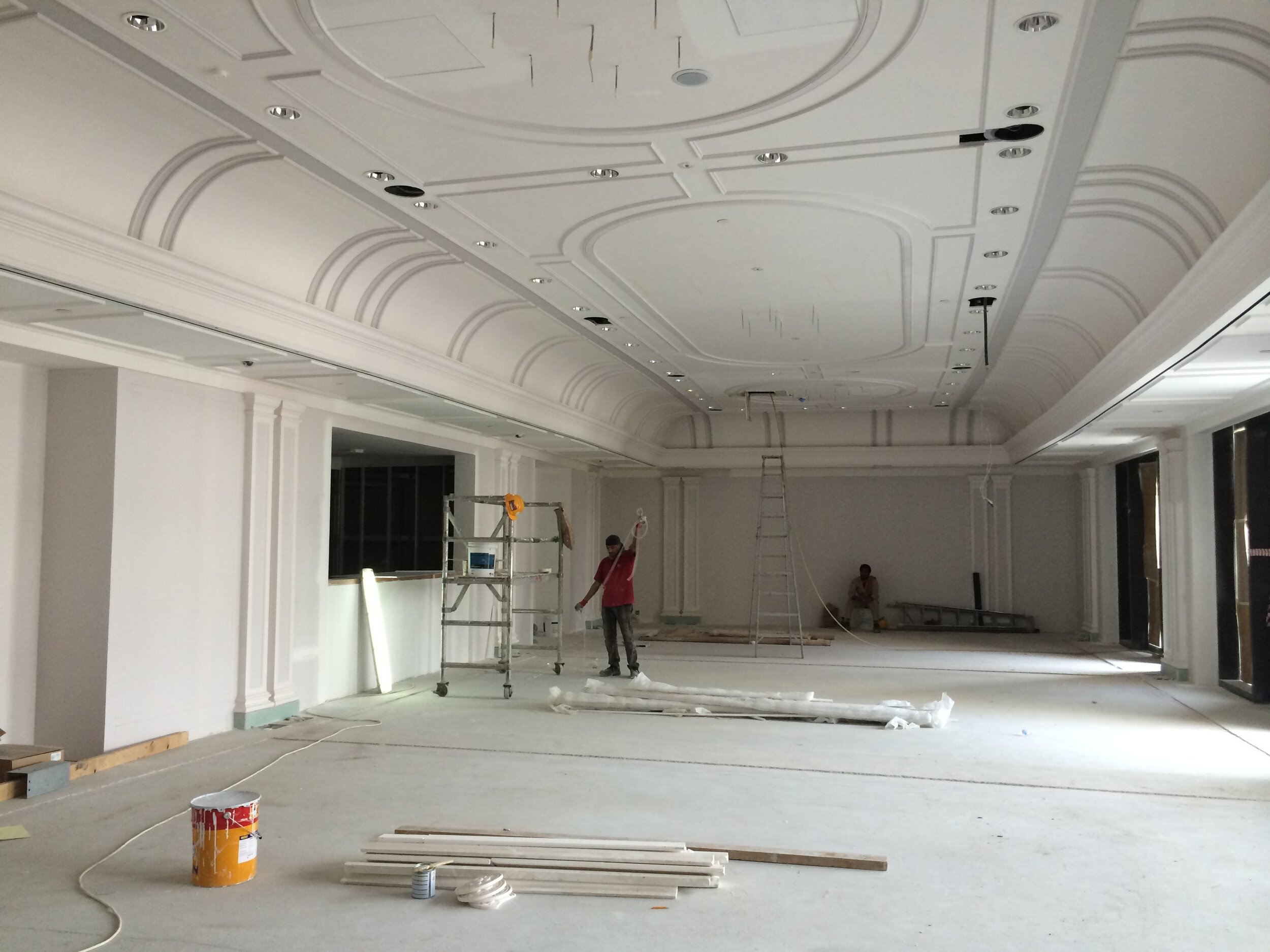Vanitas Restaurant
Total Area: 186 sq m
Seating capacity:
70 pax indoor
36 pax outdoor
Design concept & inspiration
FF&E concept
Preliminary layout studies
Colored flooring, FF&E layout & reflected ceiling plan
Colored elevations
Rendering
FF&E studies & mood board
FF&E prototype drawings
FF&E production in progress
Wall treatment supervision
Site supervision
Final styling
































