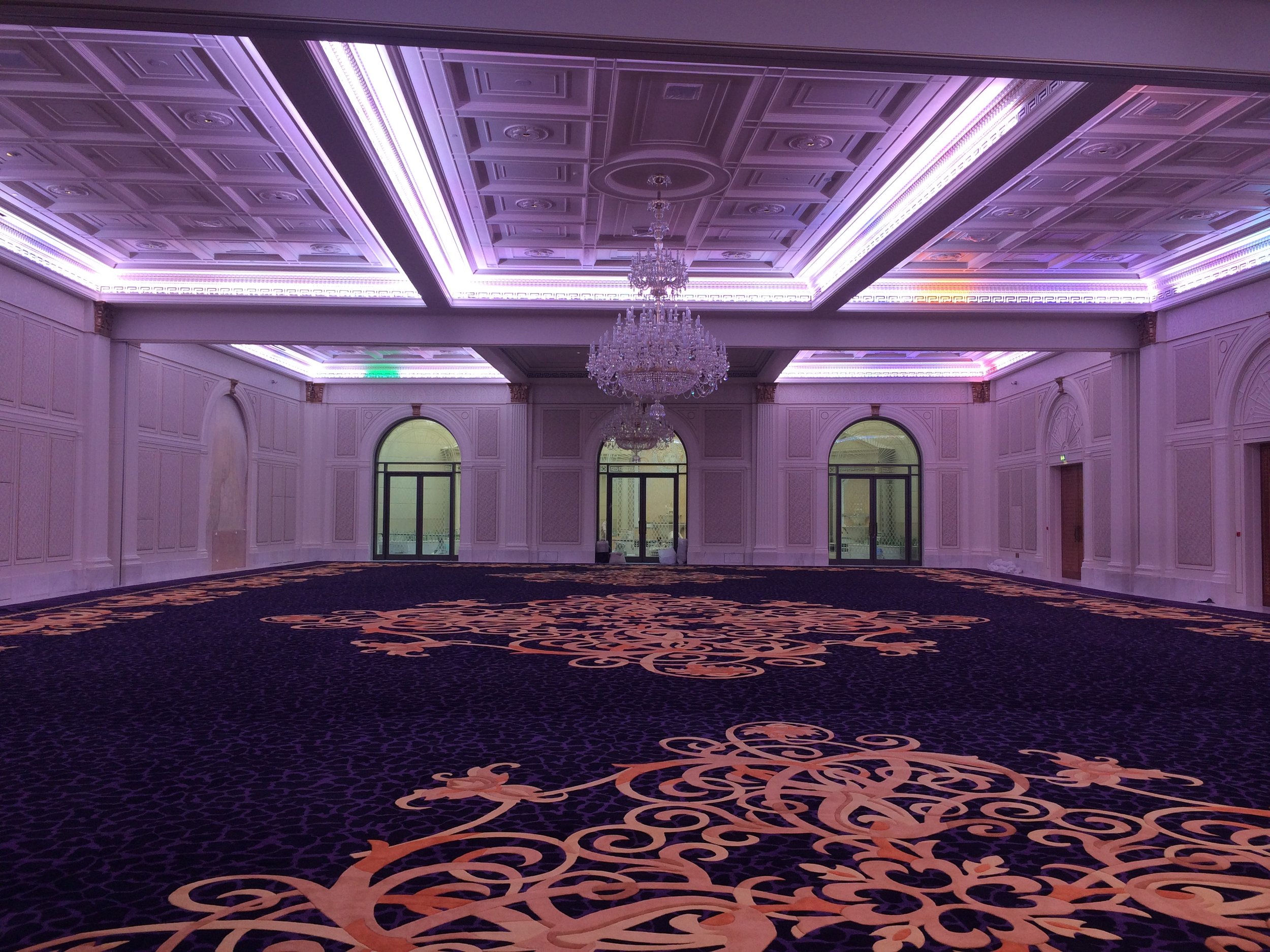Ballroom & Pre-function Area
Total Area: 911 sq m + 652 sq m
Capacity:
900 pax cocktail
500 pax banquet
Colored flooring layout & reflected ceiling plan
Colored section with finishes specification & window treatment
Feature wall concept & custom door detail
FF&E concept selection, materials & finishes specifications
Custom chandeliers concept specification
Feature oversized Instagram wall & custom seating
FF&E production in progress
Site supervision
Final styling
Press








































