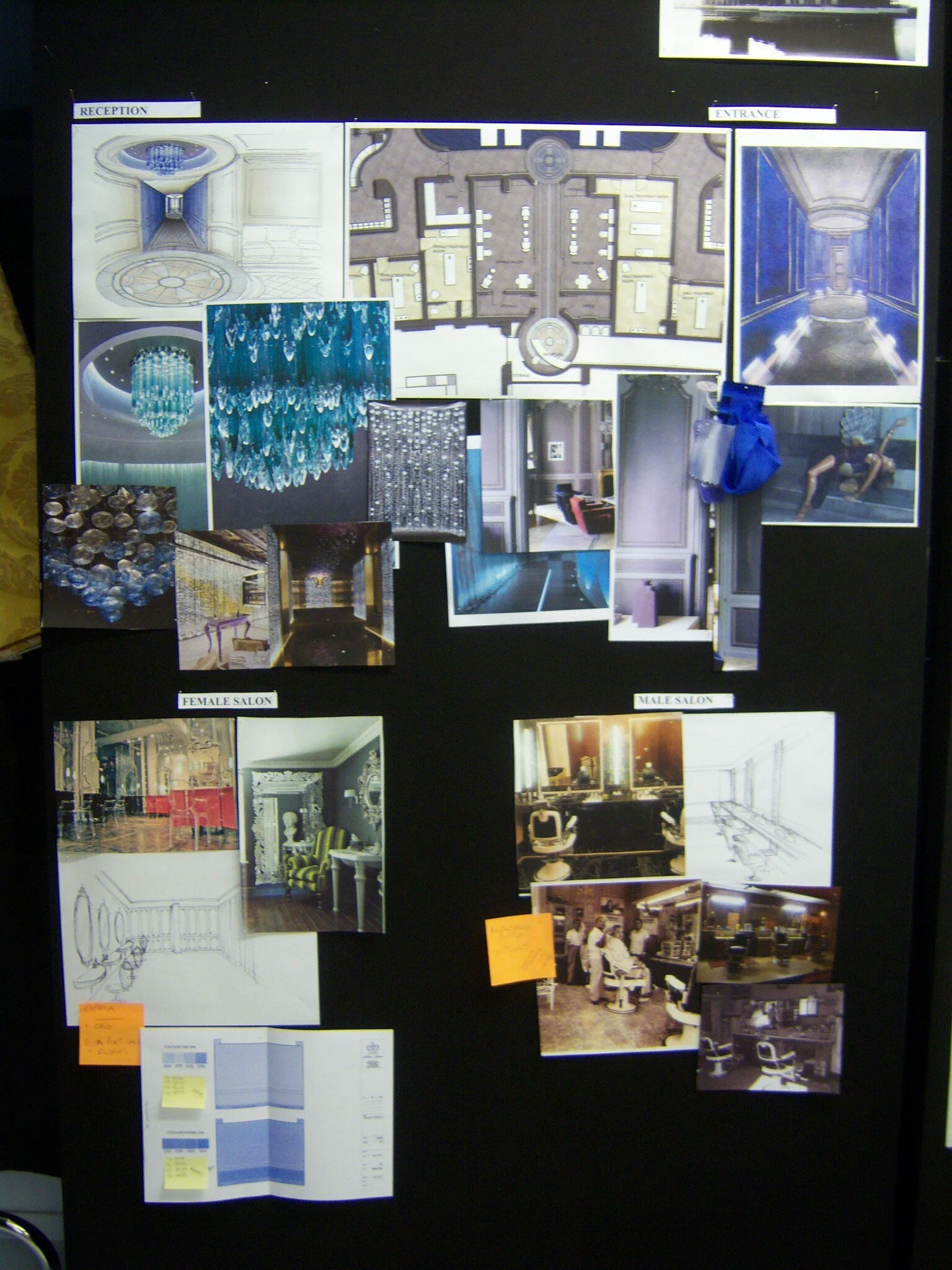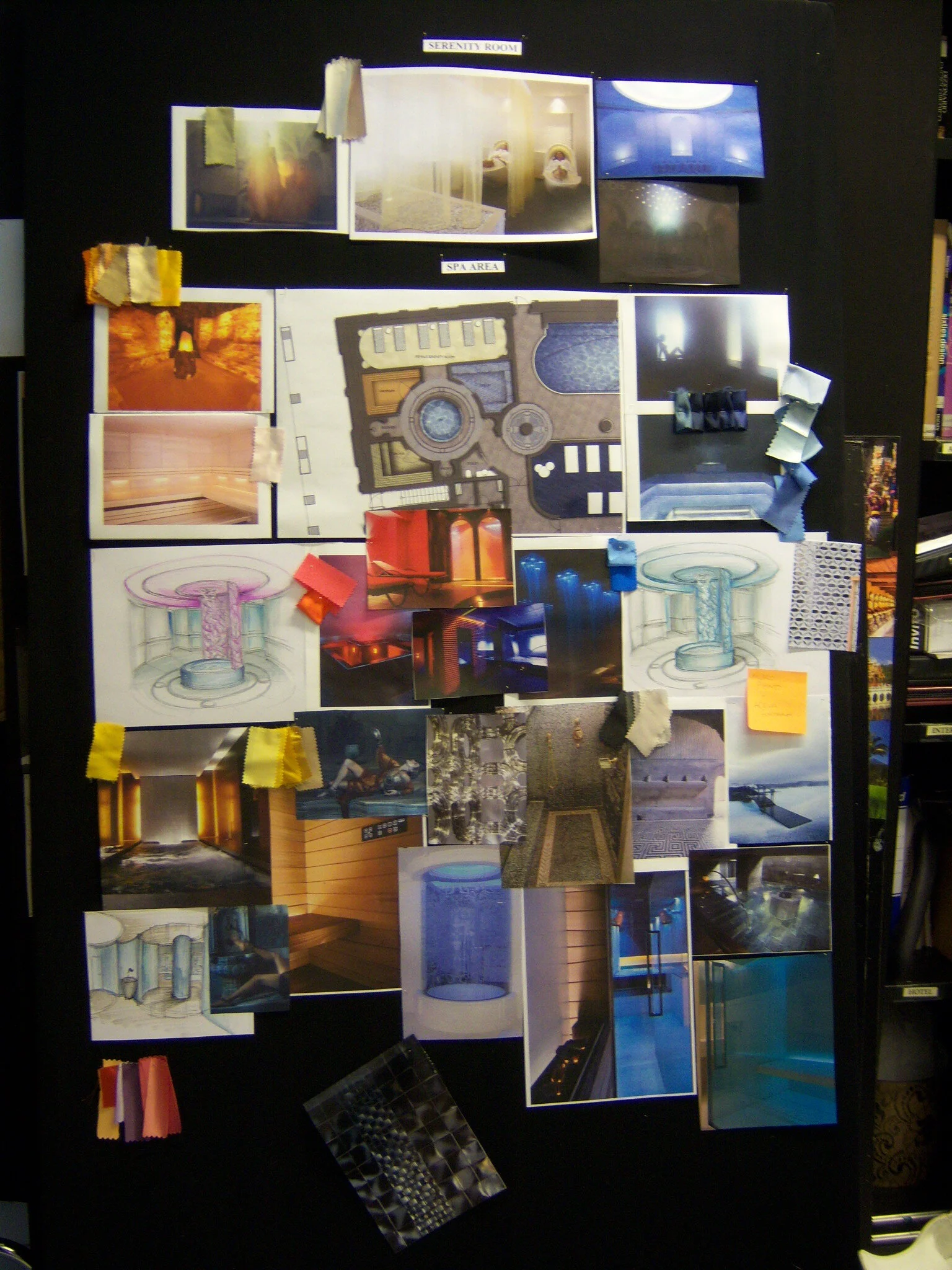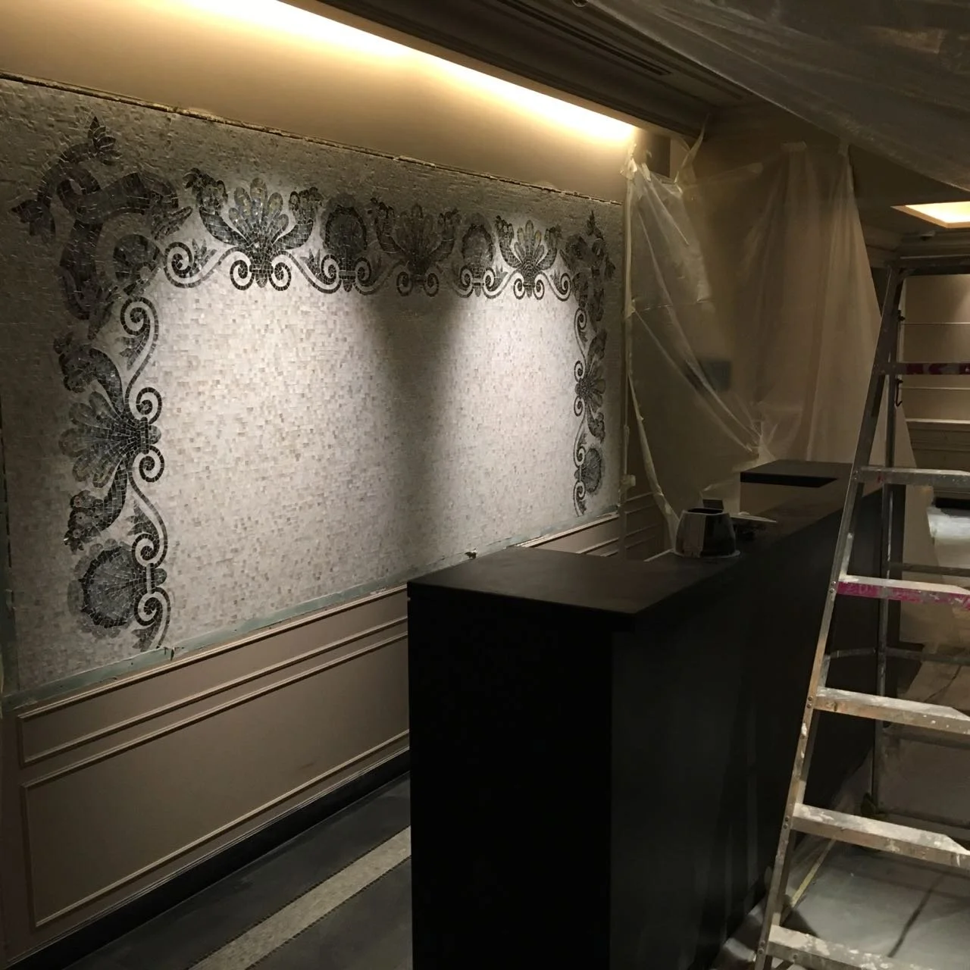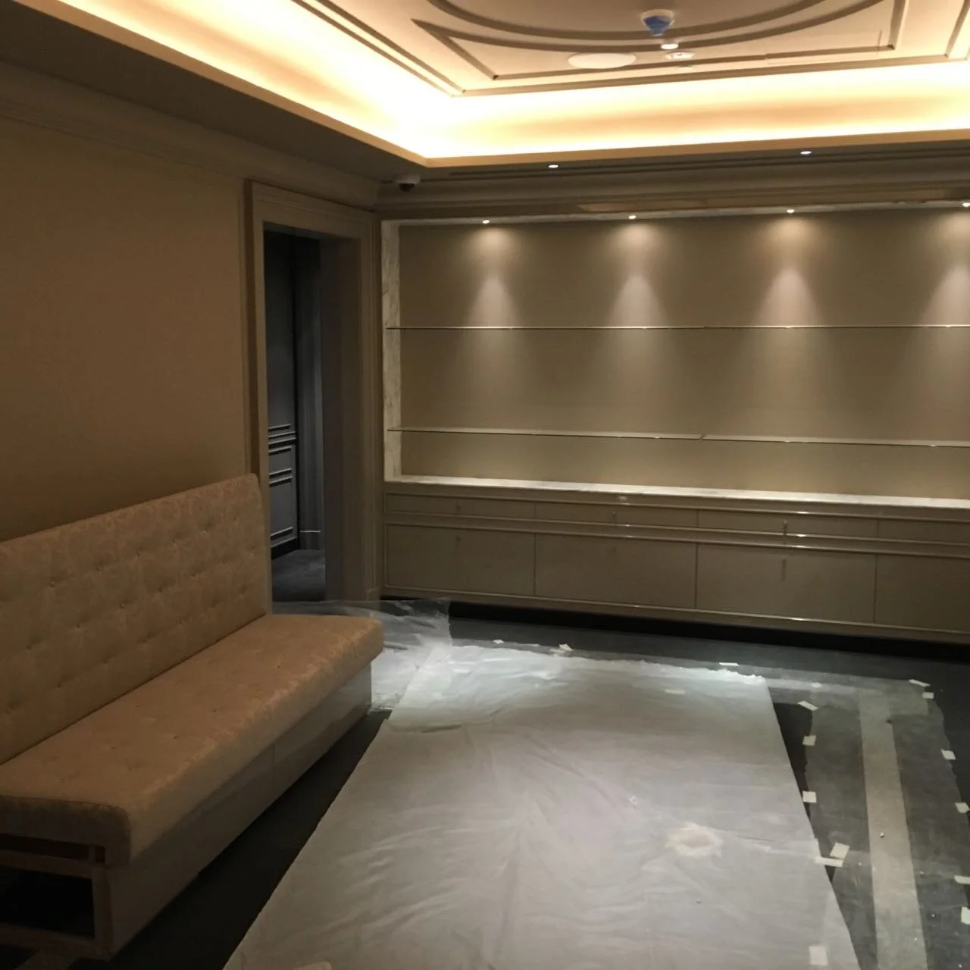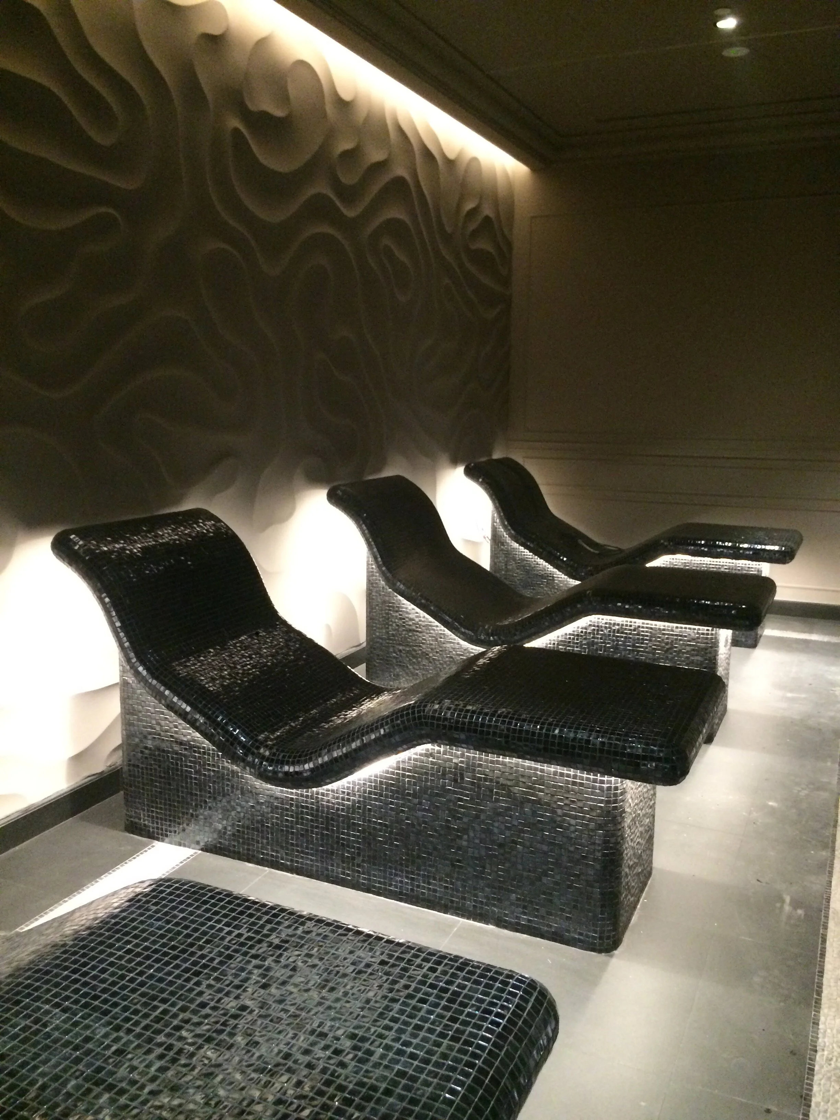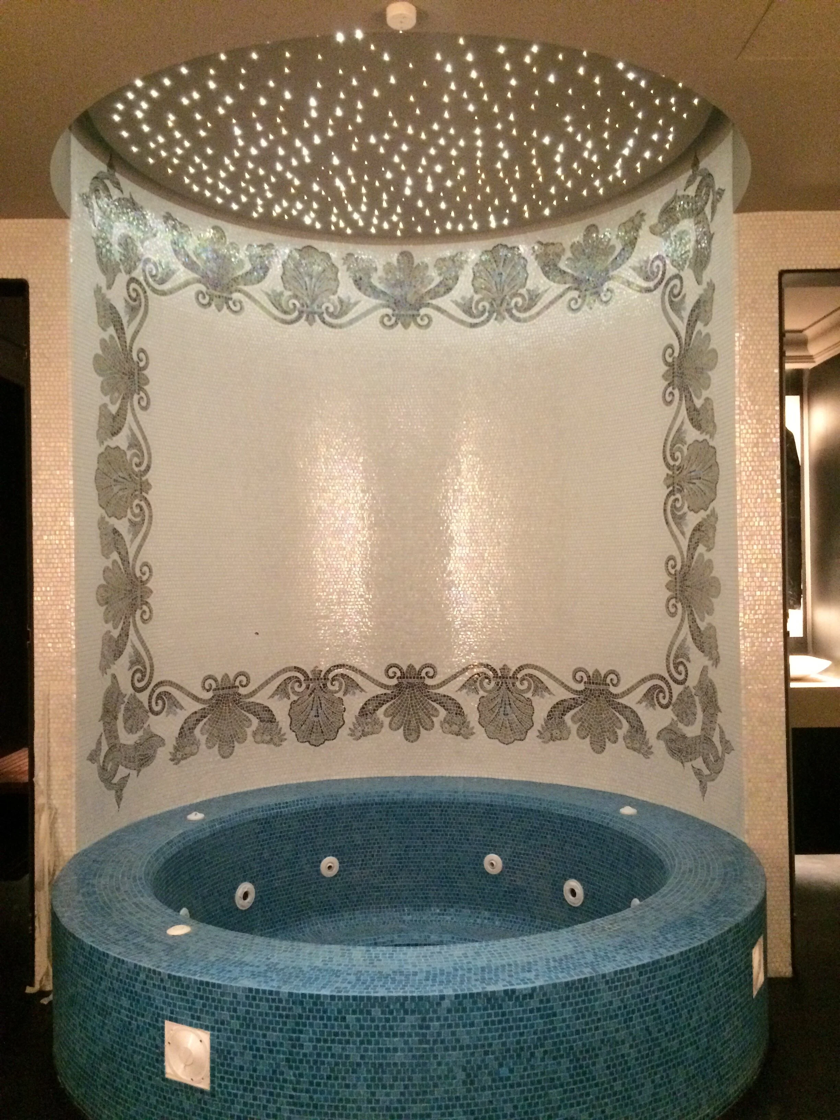The SPA
Total Area: 1 000 sq m
Reception area
Female Spa Pool
Relaxation Area
Treatment Rooms
Concept
Preliminary layout studies
Female Area
Colored plan, elevations, reflected ceiling plan
Male Area
Colored plan, elevations, reflected ceiling plan
Indoor pool
Colored plan, elevations, reflected ceiling plan
Treatment room
Colored plan, elevations, reflected ceiling plan
Mosaic pattern placement studies
Site supervision
Final styling


